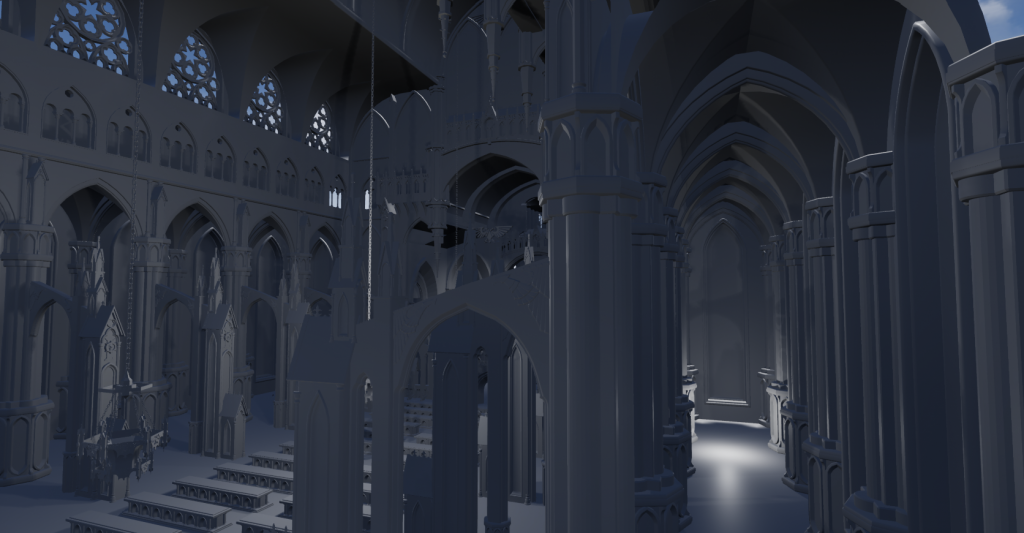Throughout my further research I came across this project on polycount by a user called Olingova. They had a similar project and were going for a Warhammer 40K cathedral interior so I took time to study their work and assess what was successful in their scene.



Using a Gothic Kitbash set they established a foundational layout and over time developed the props and different assets to hit the iconic Warhammer style.

What I found particularly successful about their work is how they had a lot of visual interest architecturally each level of the outer walls had purpose and added something to the scene.
The windowed balcony area, highlighted in green, running along offers an opportunity for warm candle lighting and gives a separation and foundation between the tall arches and the windows leading into a vaulted ceiling.
The tall windows, highlighted in orange, allow for natural light to beam across the scene and paint the floors with the tracery work from the windows.
I found the layout effective and decided to see how I can incorporate these elements into my own scene. I started with the balcony area with the double windows I specifically chose to make mine a bit taller and elongated as I felt the ones in his scene were a bit to wide.

I took inspiration from Truro Cathedral when modelling them. I also added the vaulted ceiling as this could potentially be seen from lower down camera angles.

I then got to work on the upper window and the vaulted roof section which meets these upside down spires.


The spires where pretty simple to make and I just reused and adjusted some of the tracery from the windows to give them some more visual interest.

For the window I found some interesting tracery as I felt it would be a great opportunity for a rose window as this light would be shinning down into the scene.
With these new elements I could start laying out a new grander version of the scene but I would need a corner element that will allow me to tie each side together.

I initially was going to have windows in it but felt it could have been excessive and shows a clear break up between apses.

I realised now I had a lot more ground space than before so I decided to work in some steps which would allow me to break things up a bit and encroach on this big untouched space.

I used the fences I made before and changed the end pieces of them as well as corner pieces.

Leave a Reply